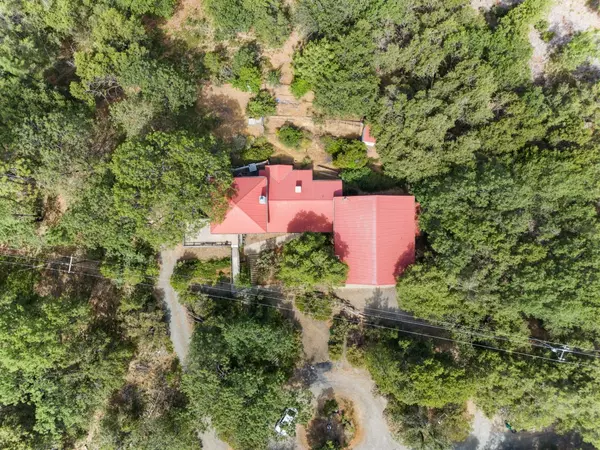$569,000
$569,000
For more information regarding the value of a property, please contact us for a free consultation.
4 Beds
6 Baths
3,708 SqFt
SOLD DATE : 12/17/2024
Key Details
Sold Price $569,000
Property Type Single Family Home
Sub Type Single Family Residence
Listing Status Sold
Purchase Type For Sale
Square Footage 3,708 sqft
Price per Sqft $153
MLS Listing ID 224070451
Sold Date 12/17/24
Bedrooms 4
Full Baths 3
HOA Y/N No
Originating Board MLS Metrolist
Year Built 1993
Lot Size 8.780 Acres
Acres 8.78
Property Description
Stunning real estate opportunity with two residences totaling 3700 sqft, nestled amidst breathtaking mountain views. Ideal for investors or homeowners seeking tranquil surroundings and ample space. Each residence offers modern amenities and panoramic vistas, ensuring a blend of comfort and natural beauty. Perfect for enjoying serene mornings and picturesque sunsets. Don't miss this chance to own a piece of mountain paradise!
Location
State CA
County Tuolumne
Area 22041
Direction from the 49s, left on Parrots Ferry, Right on Sawmill flat, right on Covington Mind rd, top of hill road changes to Columbia Crest.
Rooms
Master Bathroom Tub w/Shower Over
Master Bedroom Closet, Walk-In Closet
Living Room View
Dining Room Dining/Family Combo
Kitchen Butlers Pantry, Synthetic Counter
Interior
Heating Radiant Floor
Cooling None
Flooring Concrete, Linoleum, Wood
Fireplaces Number 2
Fireplaces Type Brick, Insert, Circulating, Double Sided, Wood Burning
Window Features Dual Pane Full
Appliance Free Standing Gas Range, Gas Water Heater, Dishwasher, Disposal
Laundry Inside Room
Exterior
Exterior Feature Balcony, Uncovered Courtyard
Parking Features Attached, RV Access, Garage Facing Front
Garage Spaces 3.0
Fence Back Yard, Wire
Pool Gunite Construction, Sport, Indoors
Utilities Available Propane Tank Leased, Internet Available
View Panoramic, Forest, Hills
Roof Type Metal
Topography Downslope,Snow Line Below,Lot Sloped
Street Surface Asphalt
Porch Covered Deck, Uncovered Deck
Private Pool Yes
Building
Lot Description Private
Story 2
Foundation Concrete
Sewer In & Connected
Water Water District
Architectural Style Traditional
Level or Stories Two
Schools
Elementary Schools Sonora
Middle Schools Sonora
High Schools Sonora Union High
School District Tuolumne
Others
Senior Community No
Restrictions Other
Tax ID 085-390-007
Special Listing Condition None
Pets Allowed Yes
Read Less Info
Want to know what your home might be worth? Contact us for a FREE valuation!

Our team is ready to help you sell your home for the highest possible price ASAP

Bought with Alliance Bay Realty

"My job is to find and attract mastery-based agents to the office, protect the culture, and make sure everyone is happy! "
672 11th Street, Tracy, California, 95376, United States






