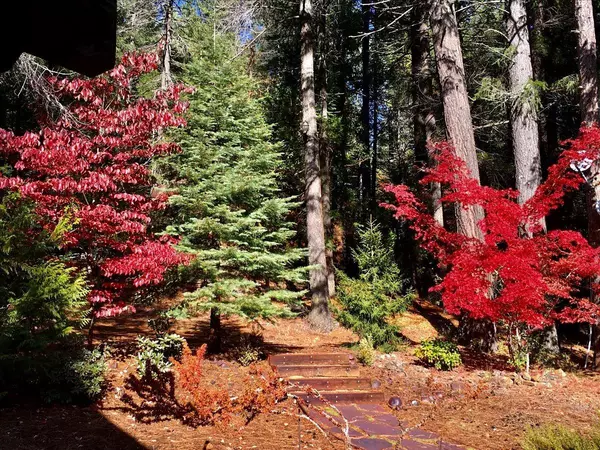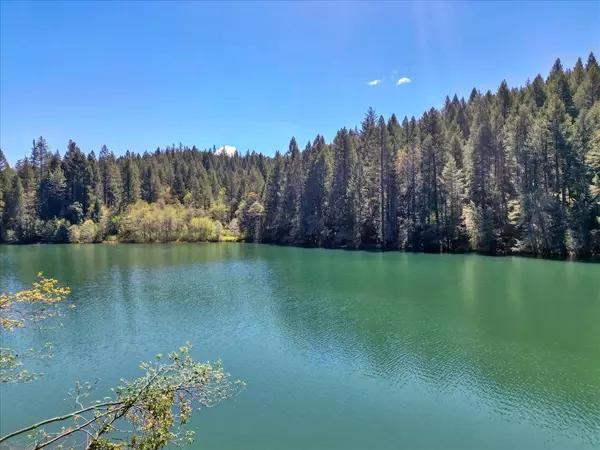$1,280,000
$1,280,000
For more information regarding the value of a property, please contact us for a free consultation.
3 Beds
2 Baths
1,965 SqFt
SOLD DATE : 12/20/2024
Key Details
Sold Price $1,280,000
Property Type Single Family Home
Sub Type Single Family Residence
Listing Status Sold
Purchase Type For Sale
Square Footage 1,965 sqft
Price per Sqft $651
MLS Listing ID 224044694
Sold Date 12/20/24
Bedrooms 3
Full Baths 2
HOA Y/N No
Originating Board MLS Metrolist
Year Built 1979
Lot Size 6.250 Acres
Acres 6.25
Property Description
Serene Lakefront on 6.25 acres. Lakeside retreat on a peninsula with over 600' of lake front on Lower Scotts Flat Lake/Deer Creek Reservoir. Canoe, kayak, paddleboard, fish and hike from the base of your own home. Easy access to the water's edge along a gentle wooded path. 3/bedroom, 2/bath on 3 levels. Wrap around decks offer stunning lake views. Upper loft bedroom enjoys a private deck to view the lake. Large windows provide expansive lake and forest views. Downstairs offers a spacious family room with outside access. Large storage and laundry area. Central heat and air provide year-round comfort. Vaulted wood ceilings & a spiral staircase add to the charm. A unique, private and peaceful home on one of the "gem lakes" in the Nevada City area. Ducks, Canada Geese & numerous varieties of birds to watch. Crystal clear nights for star gazing and 4 seasons to enjoy. Within 15 minutes of Historic Nevada City and 1 hr. to Lake Tahoe.
Location
State CA
County Nevada
Area 13106
Direction Hwy. 20 to Scotts Flat Rd. (across from Harmony Ridge store) to R on Scotts Flat Dam Rd.
Rooms
Living Room Cathedral/Vaulted, Deck Attached
Dining Room Dining Bar, Dining/Living Combo
Kitchen Breakfast Area, Pantry Closet, Laminate Counter
Interior
Interior Features Cathedral Ceiling, Skylight(s), Storage Area(s)
Heating Propane, Central, Propane Stove, Fireplace(s), Wood Stove
Cooling Ceiling Fan(s), Central, Whole House Fan
Flooring Carpet, Tile, Wood
Fireplaces Number 1
Fireplaces Type Wood Burning, Free Standing, Wood Stove
Equipment MultiPhone Lines, Central Vac Plumbed, Central Vacuum, DC Well Pump, Water Cond Equipment Owned
Appliance Free Standing Refrigerator, Built-In Gas Oven, Gas Plumbed, Built-In Gas Range, Gas Water Heater, Hood Over Range, Dishwasher, Disposal, Microwave, ENERGY STAR Qualified Appliances
Laundry Dryer Included, Sink, Gas Hook-Up, Washer Included, In Basement
Exterior
Parking Features 24'+ Deep Garage, Garage Door Opener, Garage Facing Front, Guest Parking Available
Garage Spaces 2.0
Fence None
Utilities Available Propane Tank Leased, Dish Antenna, Electric
View Forest, Water, Lake, Woods
Roof Type Shingle,Composition
Topography Forest,Lot Grade Varies,Trees Many
Street Surface Gravel
Private Pool No
Building
Lot Description Auto Sprinkler Front, Reservoir, Shape Irregular, Lake Access, Landscape Front, Low Maintenance
Story 3
Foundation Block
Sewer Septic System
Water Well
Architectural Style Chalet
Level or Stories ThreeOrMore
Schools
Elementary Schools Nevada City
Middle Schools Nevada City
High Schools Nevada Joint Union
School District Nevada
Others
Senior Community No
Tax ID 036-160-049-000
Special Listing Condition None
Pets Allowed Yes
Read Less Info
Want to know what your home might be worth? Contact us for a FREE valuation!

Our team is ready to help you sell your home for the highest possible price ASAP

Bought with Sierra Heritage Realty

"My job is to find and attract mastery-based agents to the office, protect the culture, and make sure everyone is happy! "
672 11th Street, Tracy, California, 95376, United States






